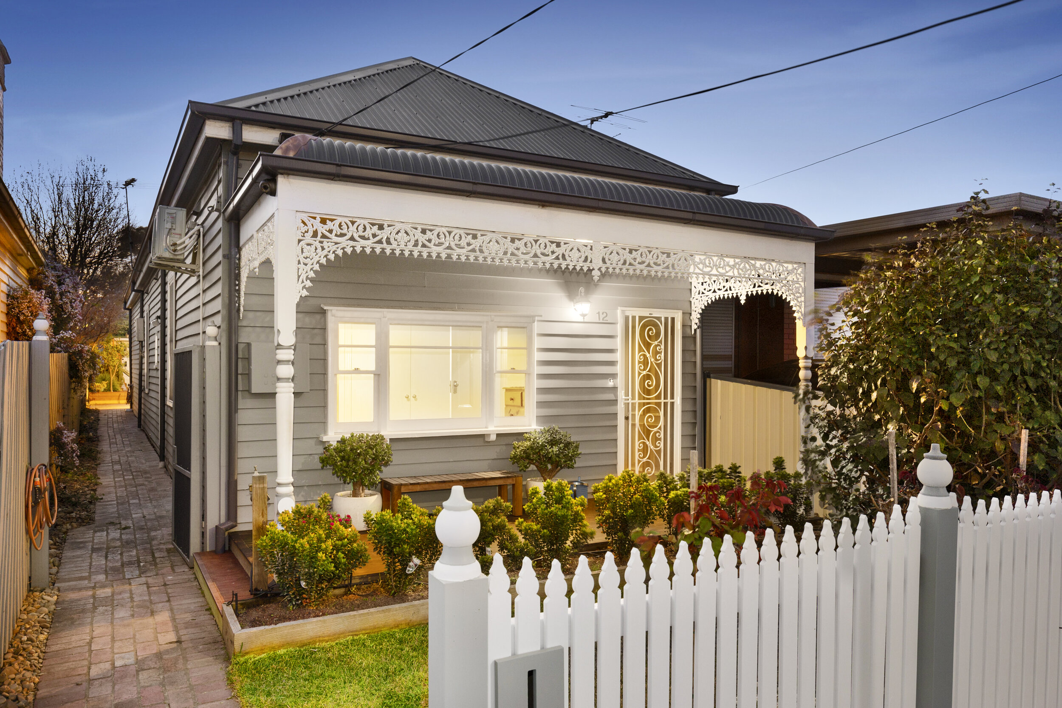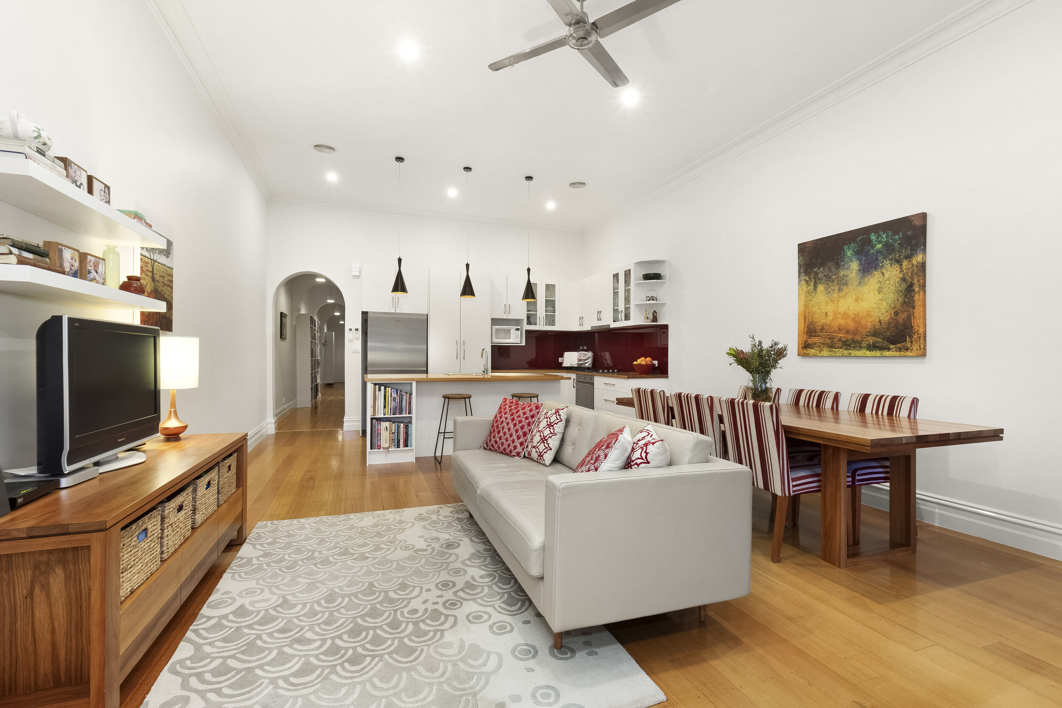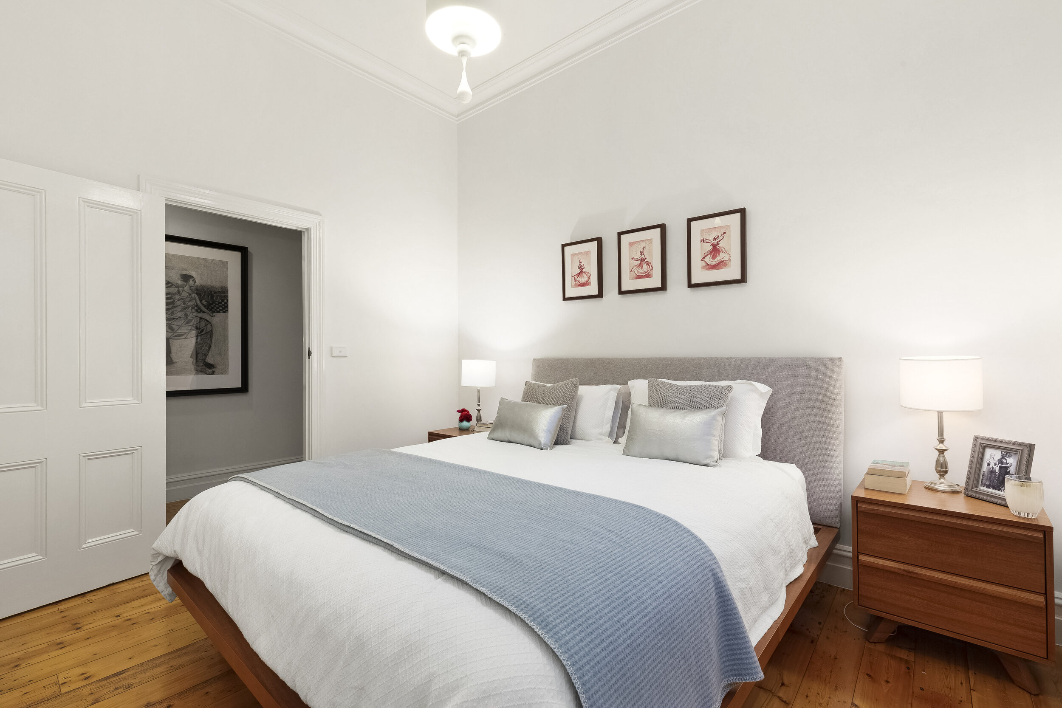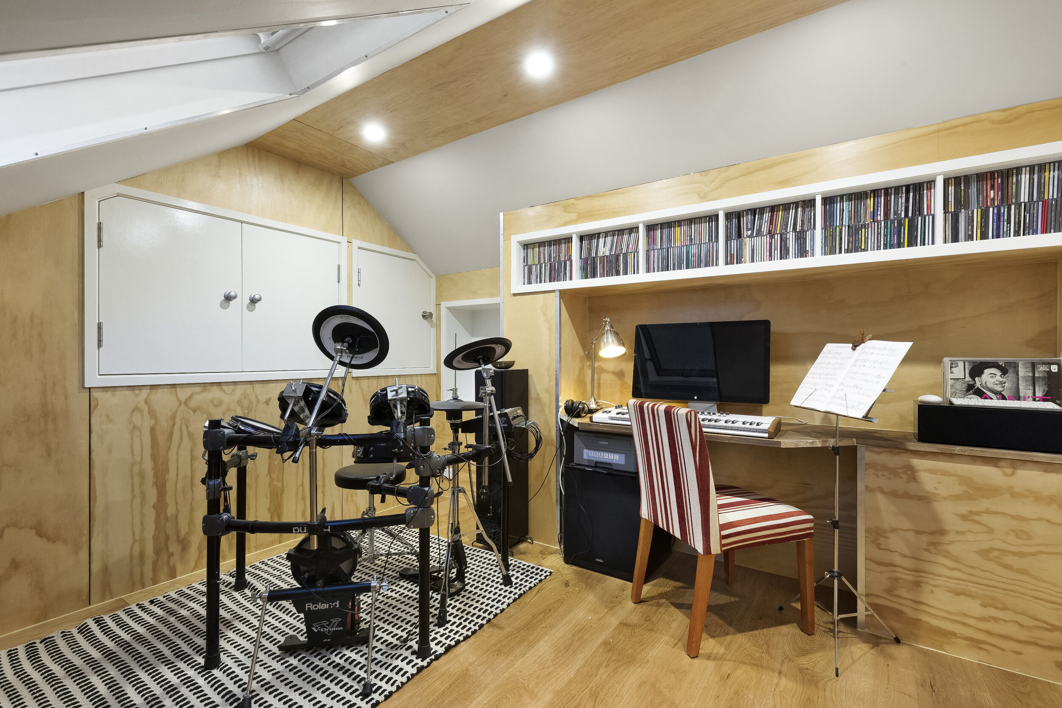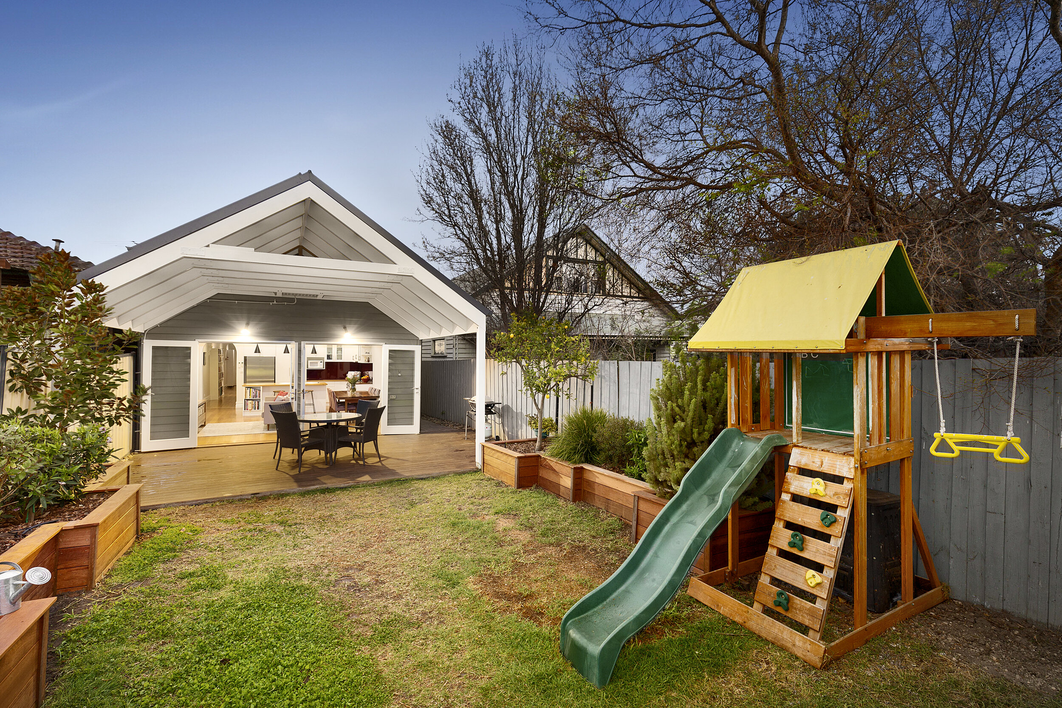Projects
Award Winning Extension










Featured on the front cover of Australian Grand Designs Magazine and NOMINATED for the Master Builders Excellence in Construction awards, this stunning renovation preserved and renewed the Heritage Characteristics of the Original House while adding a stunning and contemporary light filled extension. The Original House was propped and elevated so we could excavate and install a new concrete slab which extended under the new section of the house. Metacon Drew on its extensive construction experience and resources to source and fabricate the customised features of this beautiful house to create the curves and clean design lines. We were proud to receive an MBAV nomination for this project recognising the complexity of the build which was only achieved through our fierce passion to produce beautiful spaces for our clients that will endure well into the future.
Architectural Townhouses
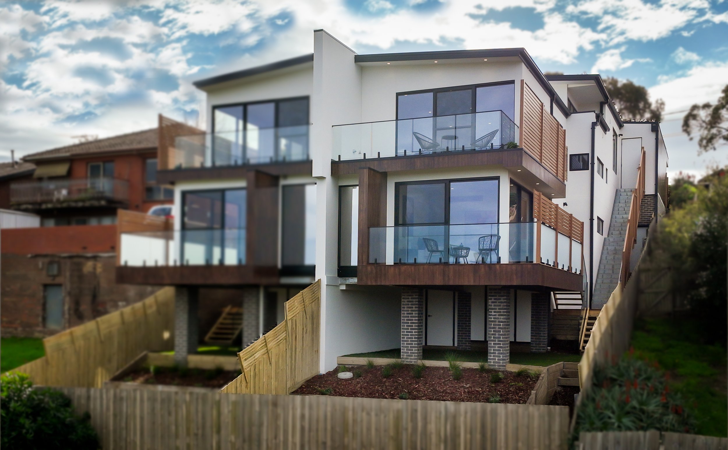
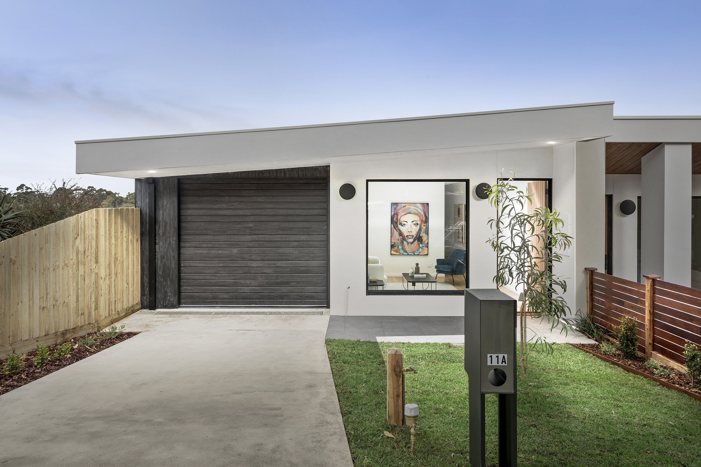
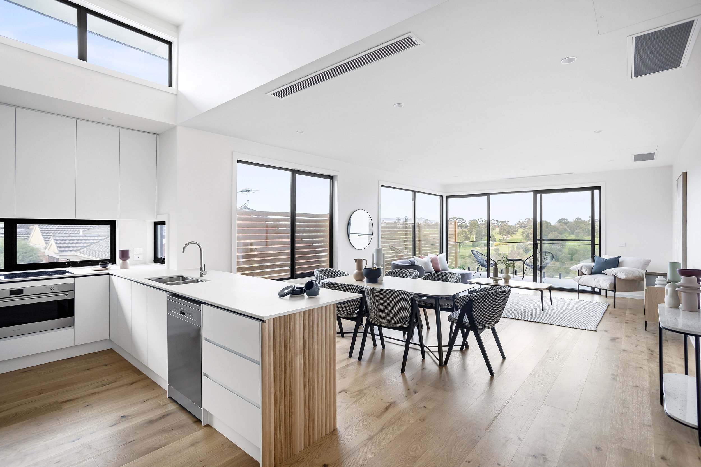
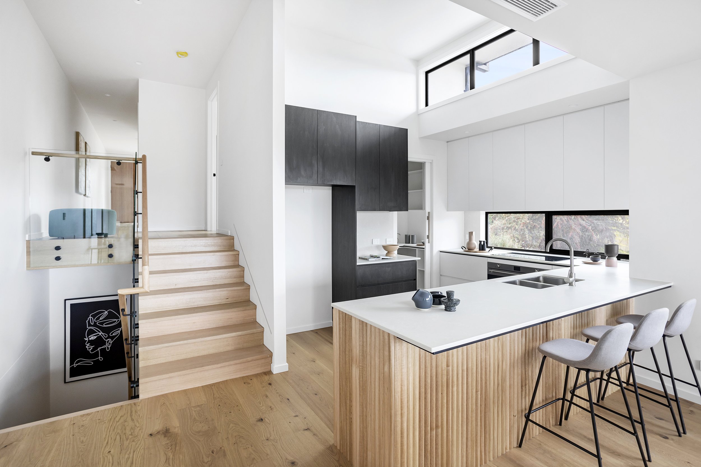
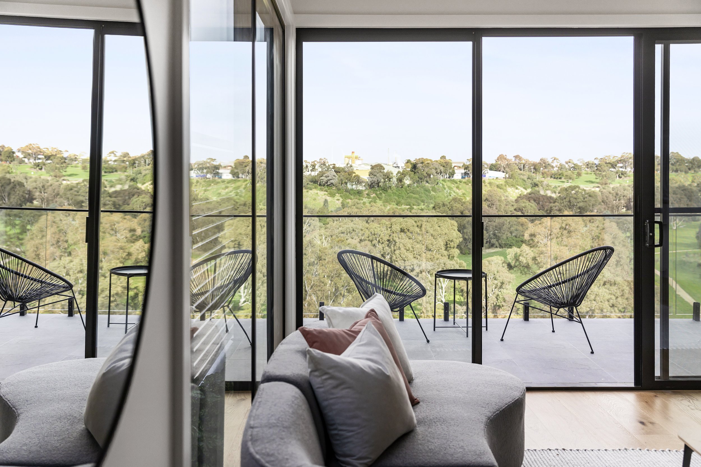
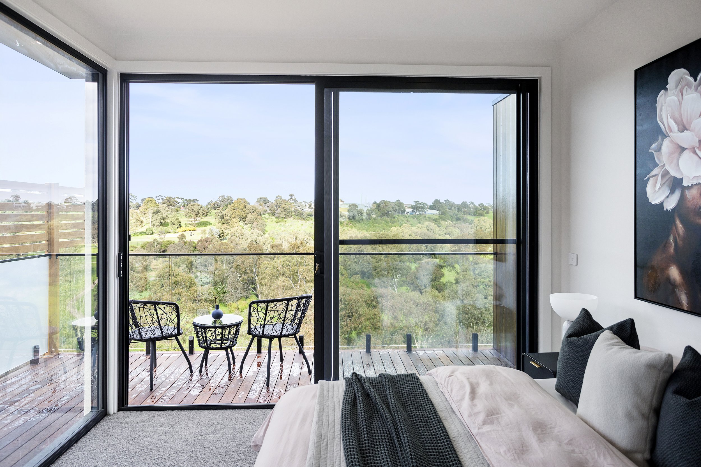
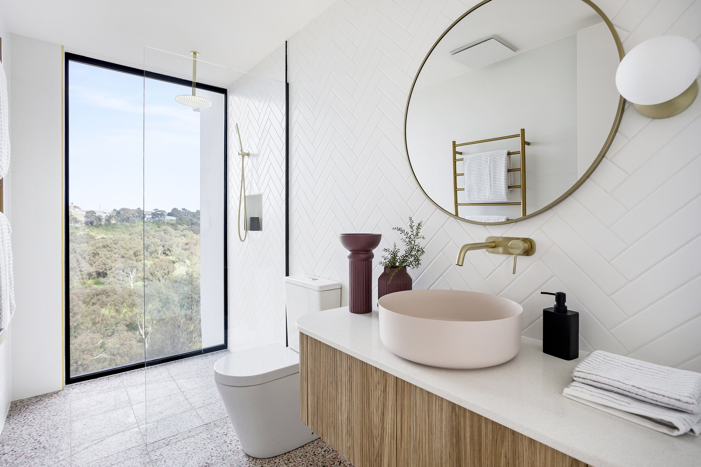
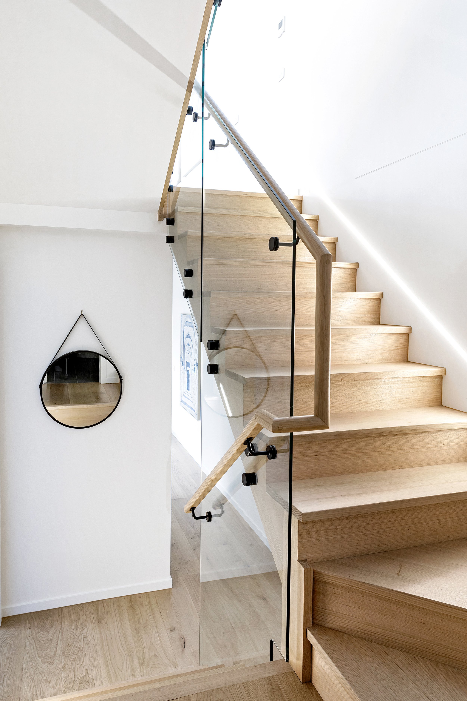
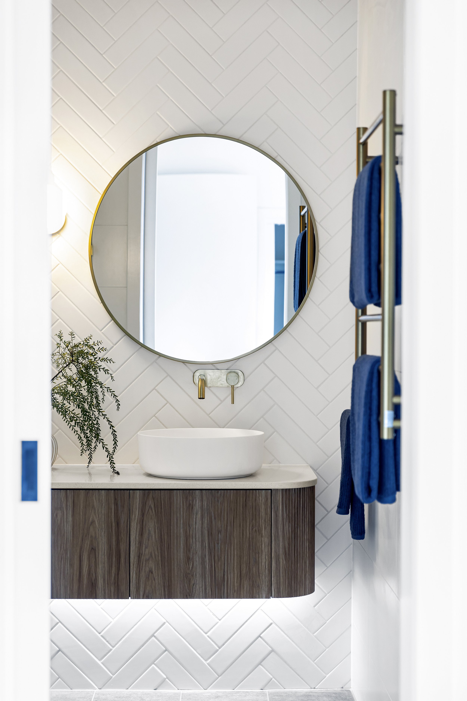
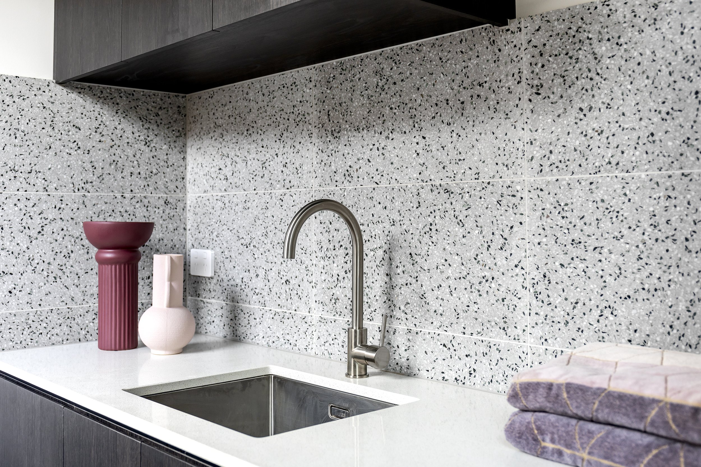
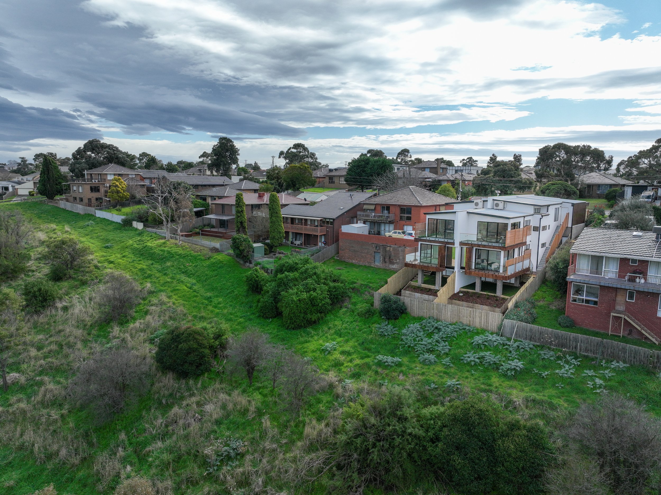
NOMINATED for the Master Builders Excellence in Construction Awards, these two architecturally designed townhouses were designed with the expansive views of the Maribyrnong river valley in mind. The floor area is a split level design with 4 bedrooms, 3.5 bathrooms, 2 living areas, a kitchen with a walk in pantry, a study area, a laundry and a single lockup garage. Foundations were Concrete Piles and Strip Footings founded on the bedrock. The Townhouses are clad with Rendered, Fire rated Aerated Concrete Panels, aluminium double glazed windows, Customised wood grain aluminium screens and a steel flat roof. The Interior finishes are Scandinavian inspired with contemporary fittings and fixtures and pops of colour throughout. The construction site was extremely difficult to navigate with more the 10m of fall from front to back. Metacon had to draw on all its experience and resource to complete and deliver this difficult but rewarding project. For a twist of glamour, the master bedroom ensuite shower has a full height / one-way glass window facing the river valley - with an uninterrupted view of nature for miles.
Northcote - Extension & Renovation
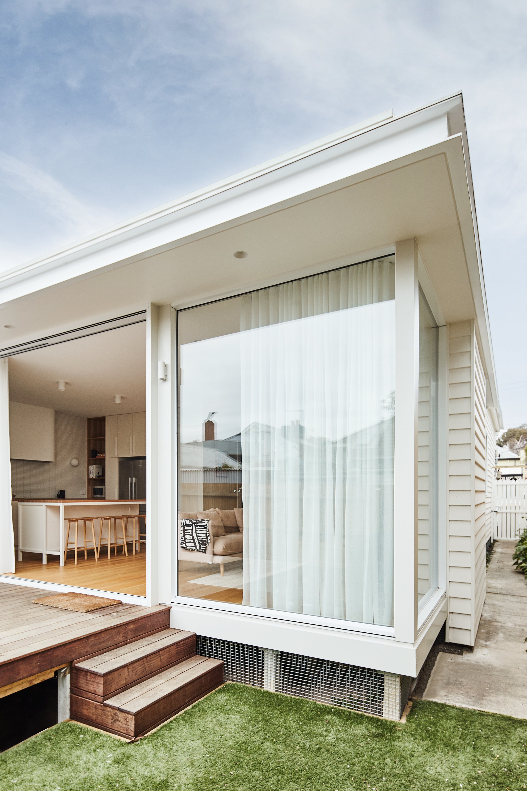
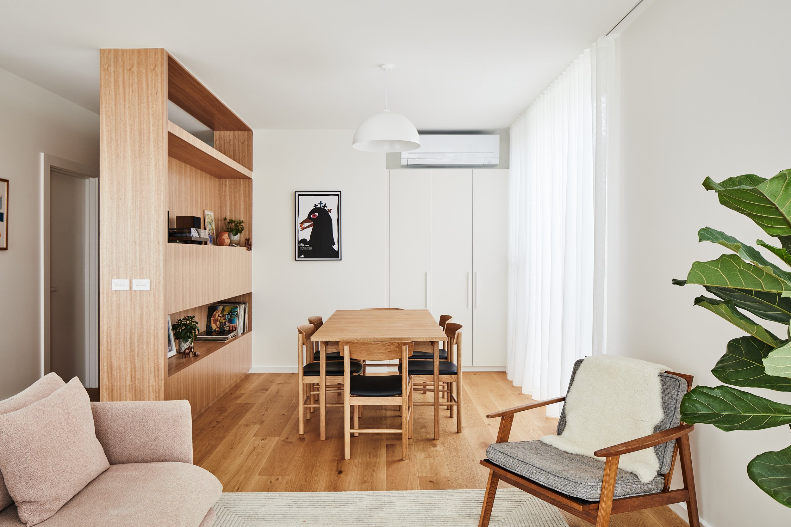
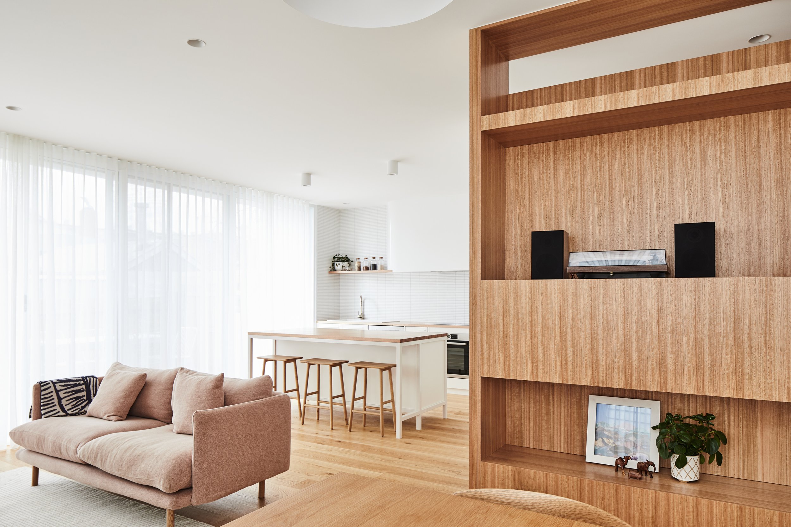
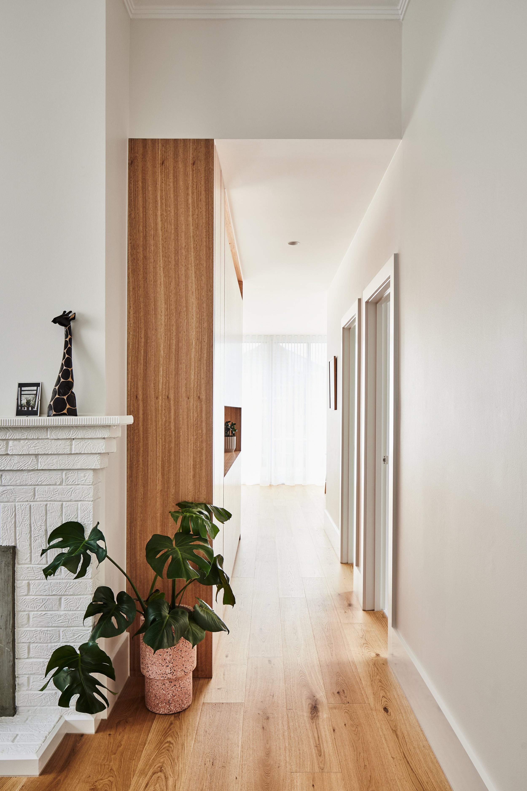
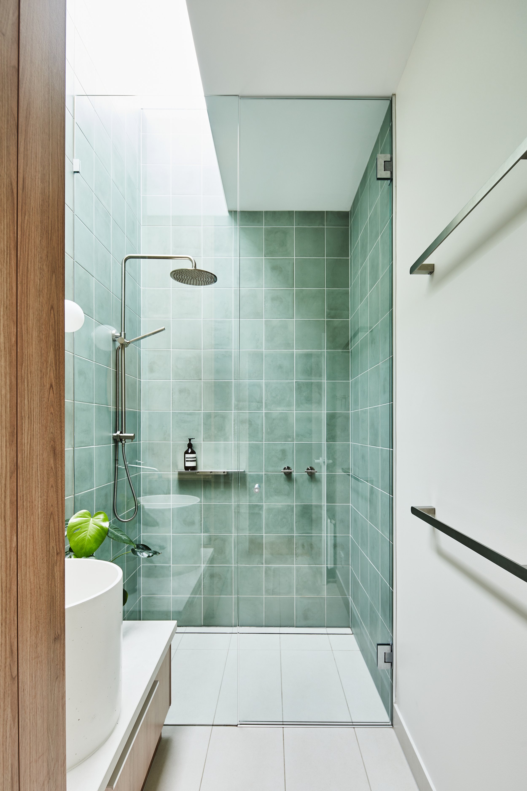
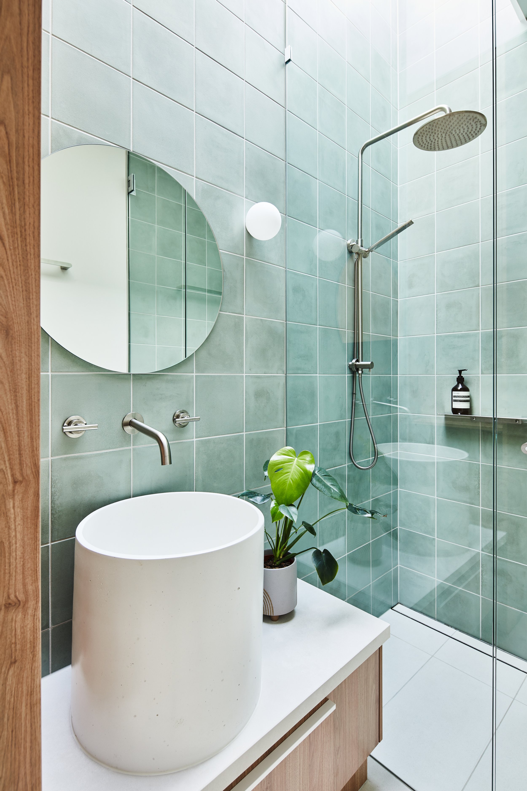
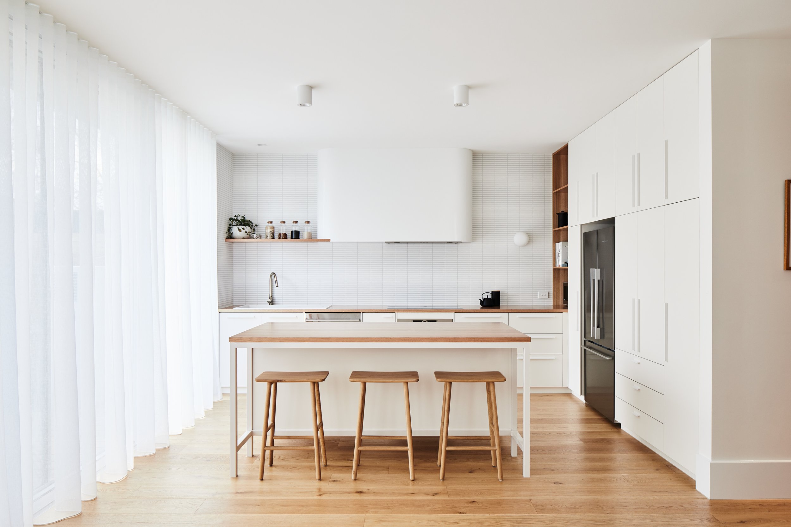
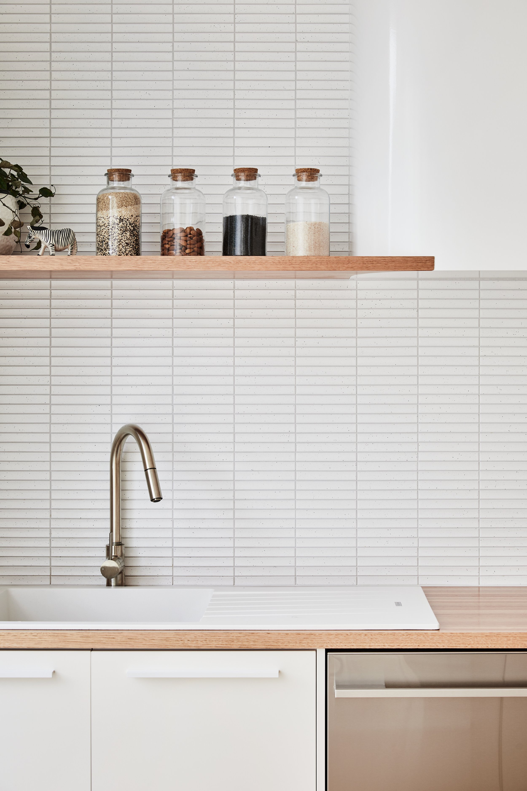
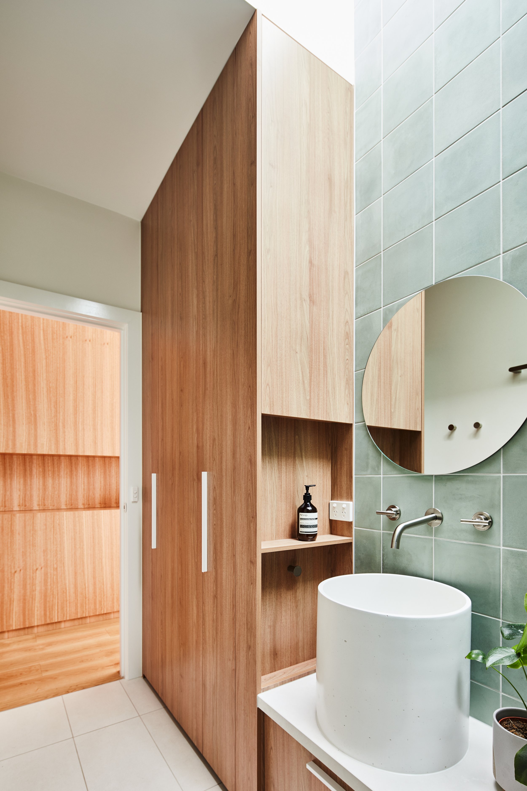
This Contemporary Northern Suburbs extension was completed during the height of the COVID 19 Pandemic. Metacon masked up and got the job done through many challenges. The original period home was stripped out including a removal of all the floors for re-stumping. Insulation and plastering along with new doors and double glazed windows brought the original house up to modern thermal standards. The extension was comprised of a light filled kitchen/ living/ dining area with joinery divisions, butchers block island bench, powder coated custom made range hood and oak floors. The curtains were installed on concealed tracks while the windows were framed from floor to ceiling to maximise access to the northern aspect. The bathroom, laundry and WC were also part of the additions and these were tastefully finished with a careful selection of customised fittings and fixtures. The additional skylight in the bathroom created a sense of space and light in what was otherwise a modestly sized area. This was all completed within a 6 month timeframe through many logistics challenges and lockdowns.
Extension & Renovation
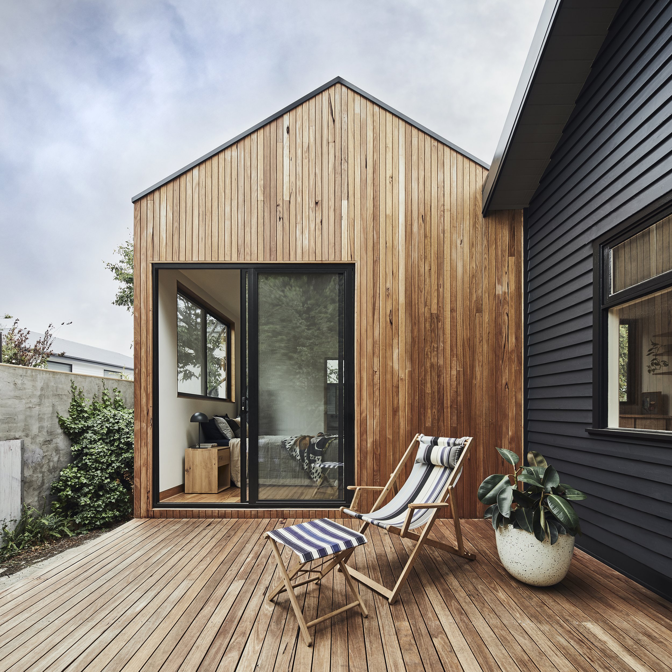
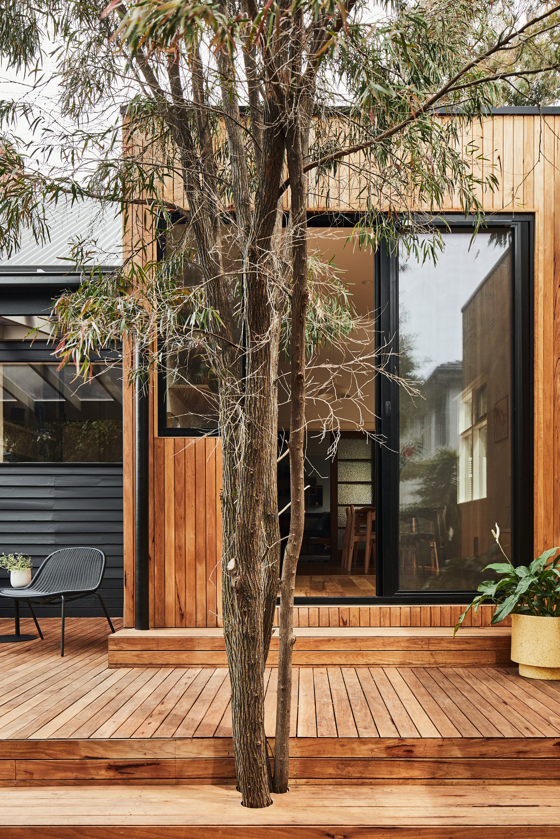
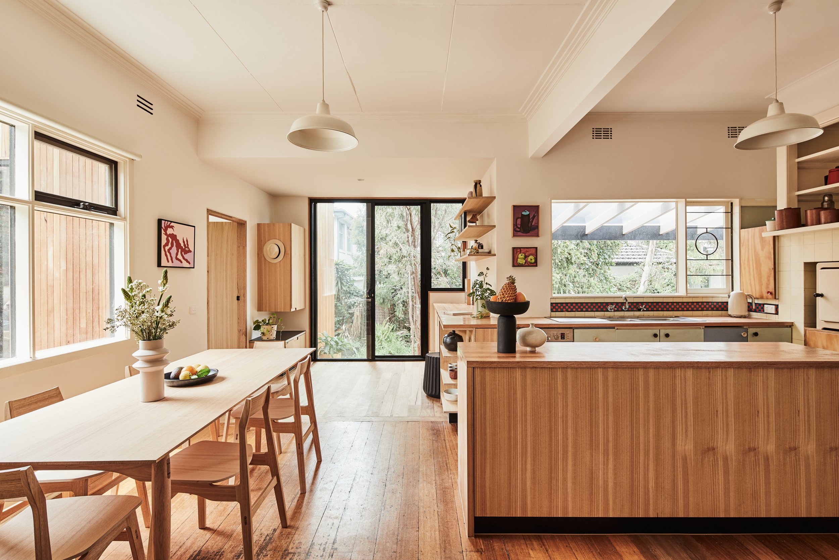
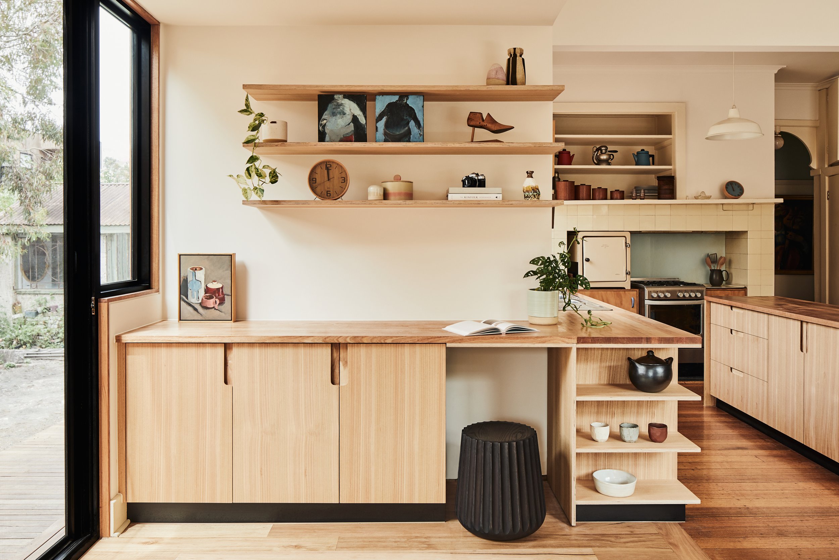
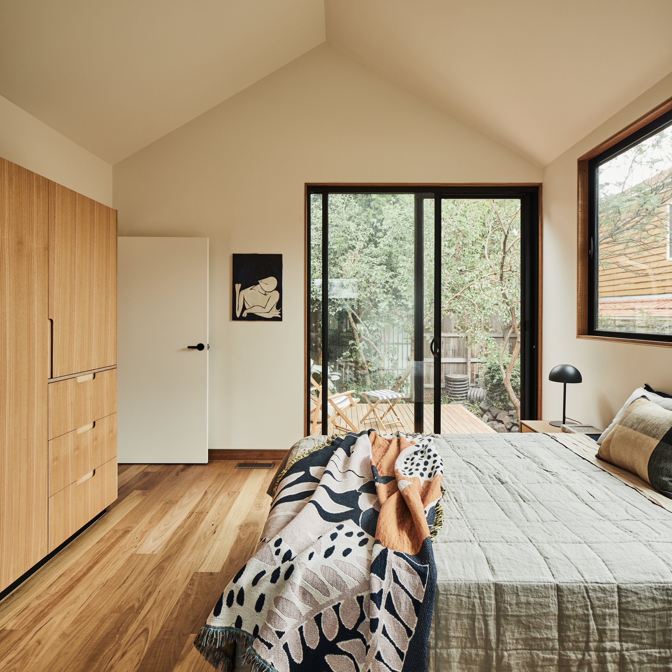
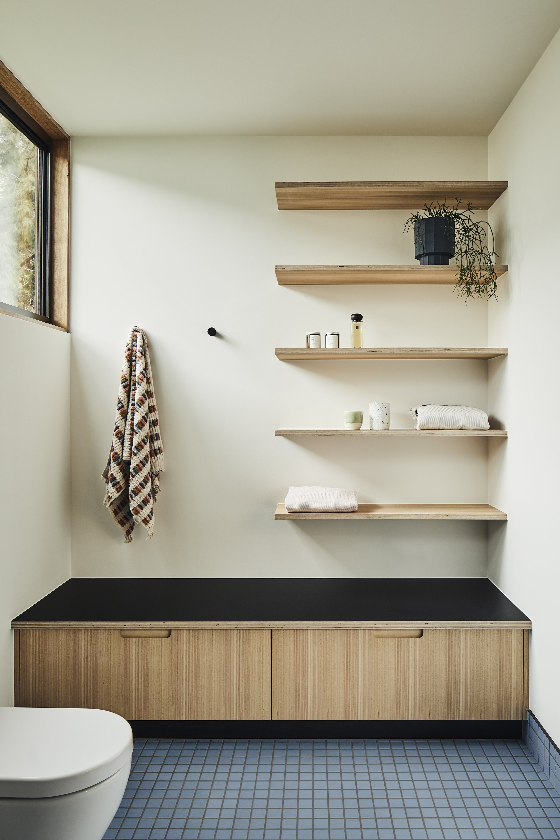
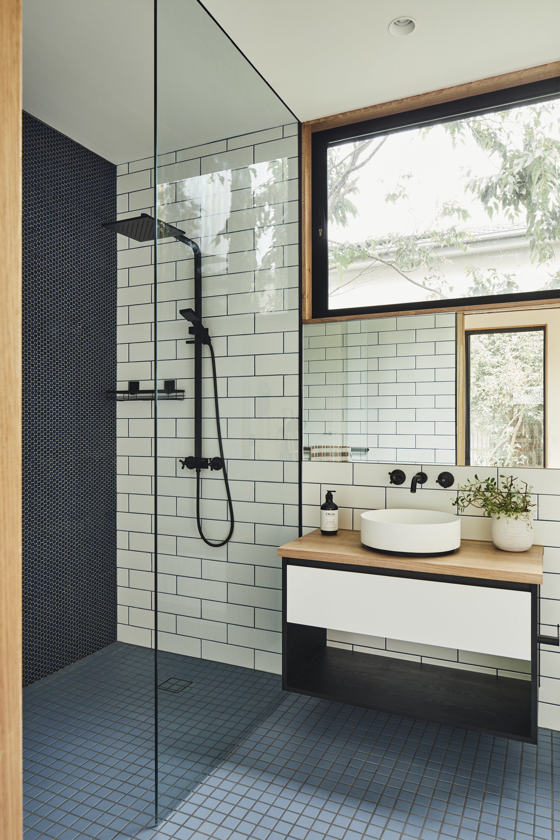
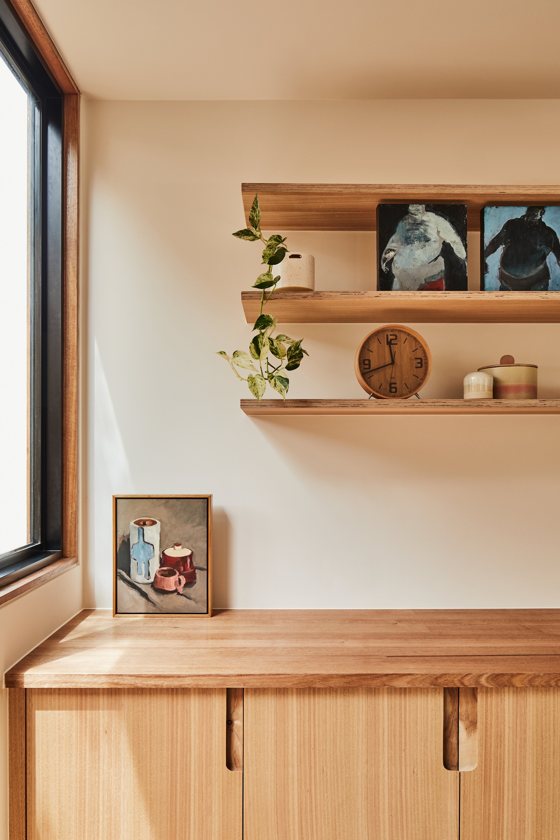
This inner western suburbs extension and renovation transformed the existing period home into a contemporary urban dwelling with space and light. Metacon was consulted early in the project to get the sub floor design right and overlay onto some tricky foundations which had to be designed to deal with reactive clay, trees and and broken sewer lines. The cladding and decks were all in a beautiful Silvertop Ash. While the internals were also finished with natural timber detailing including Blackbutt floors and Ply cabinetry with Tassie Oak benchtops. The kitchen and dining was structurally transformed into a warm but much more spacious open plan arrangement and the cathedral ceilings and 2.7m windows added to this sense of space. We worked closely with Circle Architects to achieve other construction detailing like recessed skirting boards, and flush jambs to maintain the clean lines that they had envisaged. This was all delivered within a space of about 5 months all the while battling COVID lockdowns. Most importantly at the end we got some happy clients and happy architects and produced a real work of art.
Two Townhouses
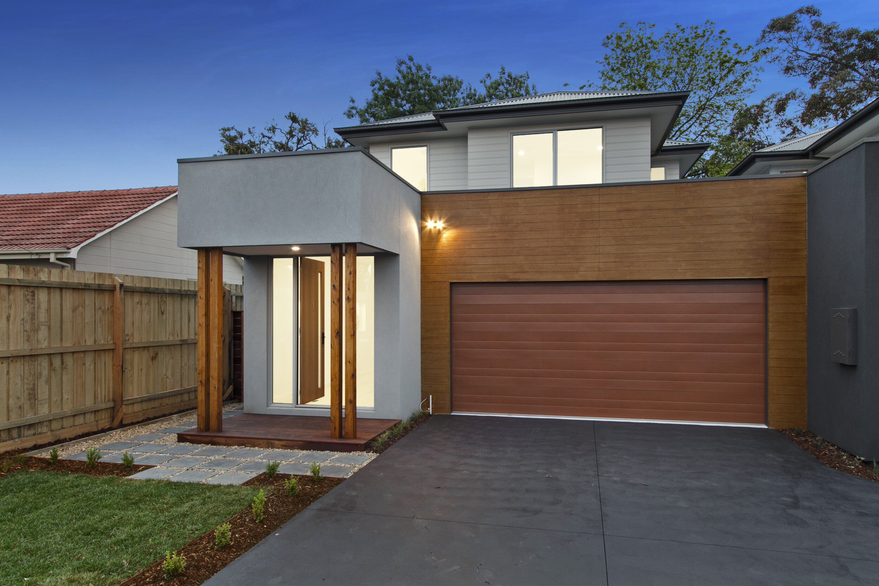
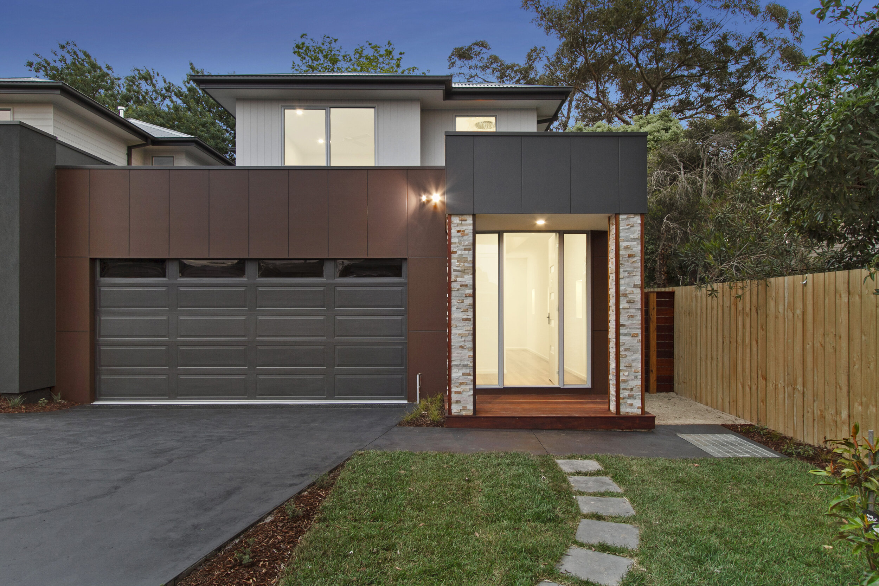
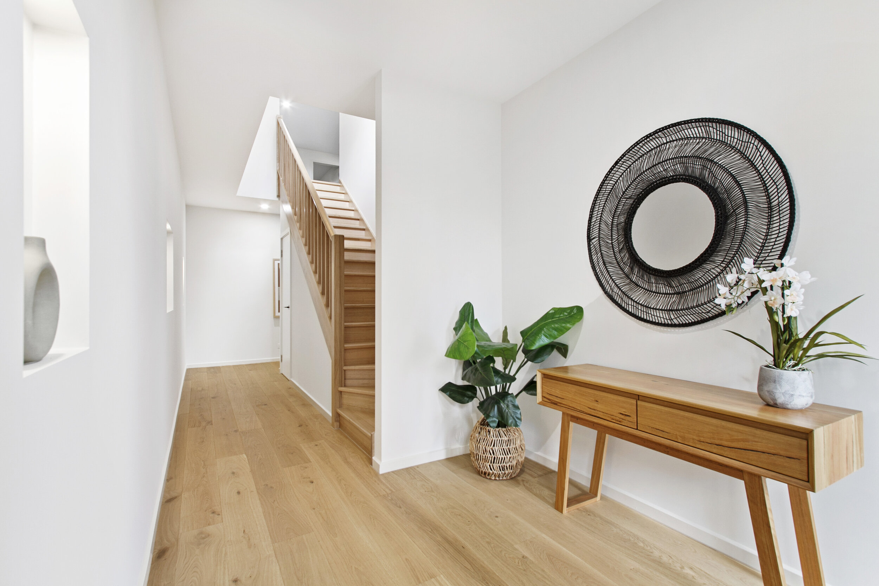
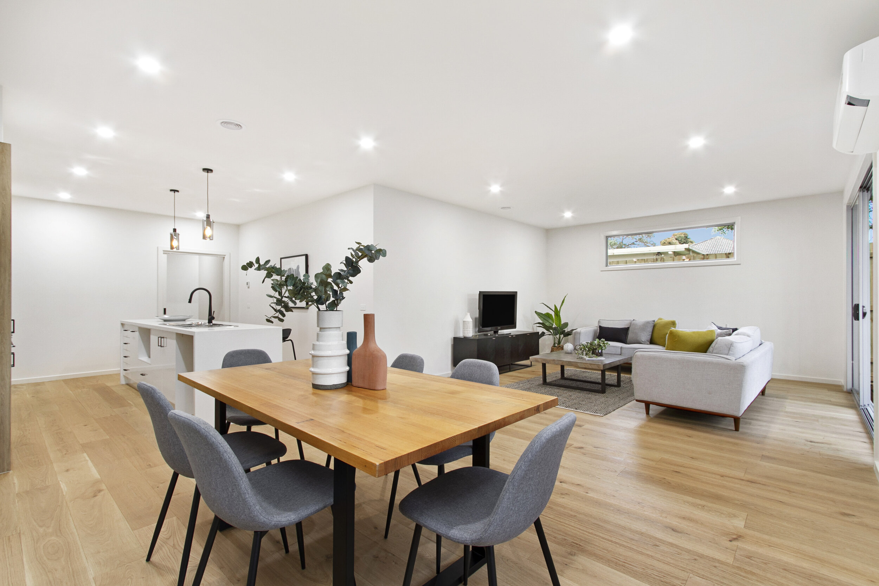
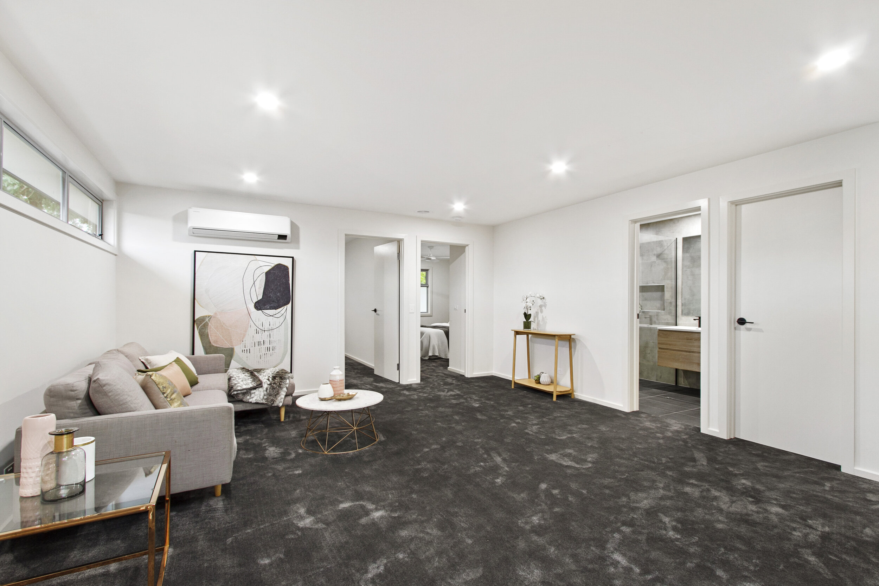
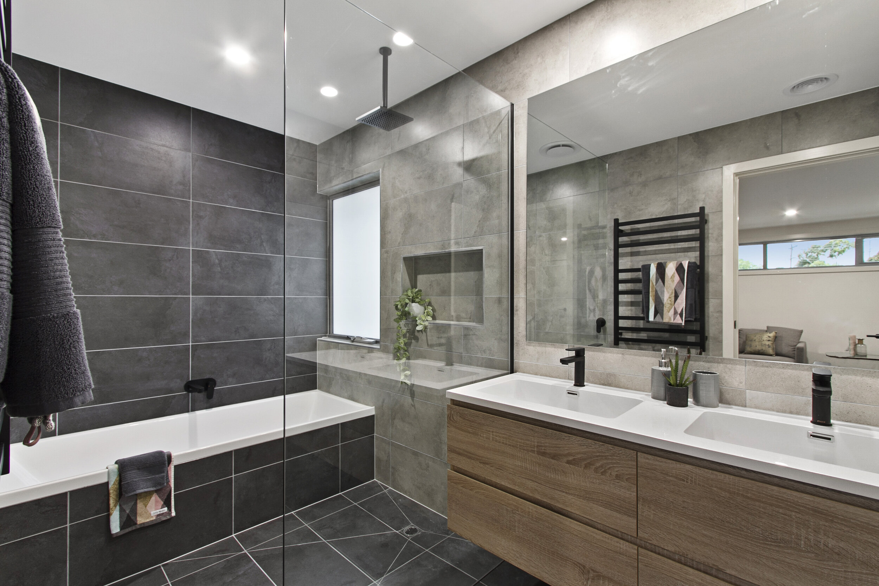
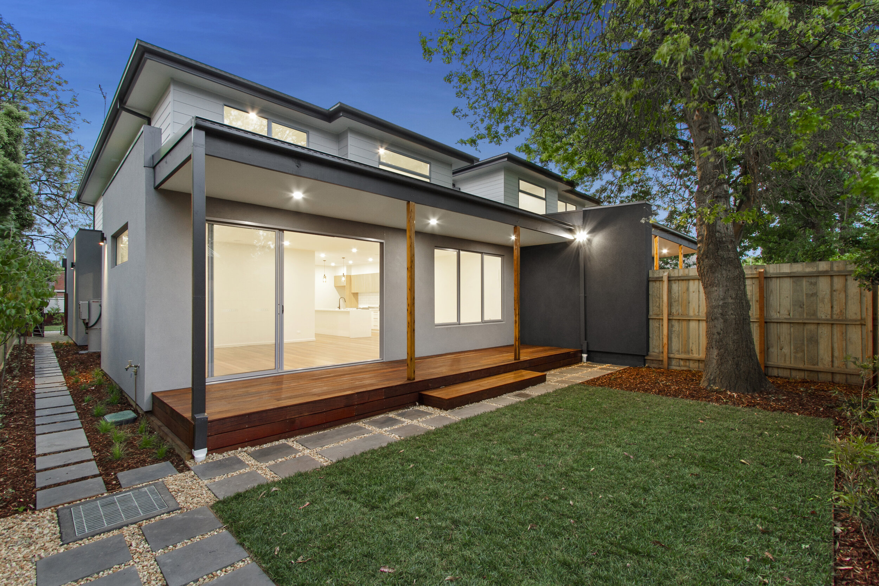
Two large and supremely detailed townhouses in the leafy Eastern suburb of Ringwood. This development was designed by a local designer to be generous family homes with multiple living areas and a large double garage. Improvements and detailing included floor to ceiling tiling, timber floors throughout living areas, niche detailing, Tasmanian Oak hardwood stairs, 4 bedrooms, a study and lots of amenity.
Dual Occupancy Development
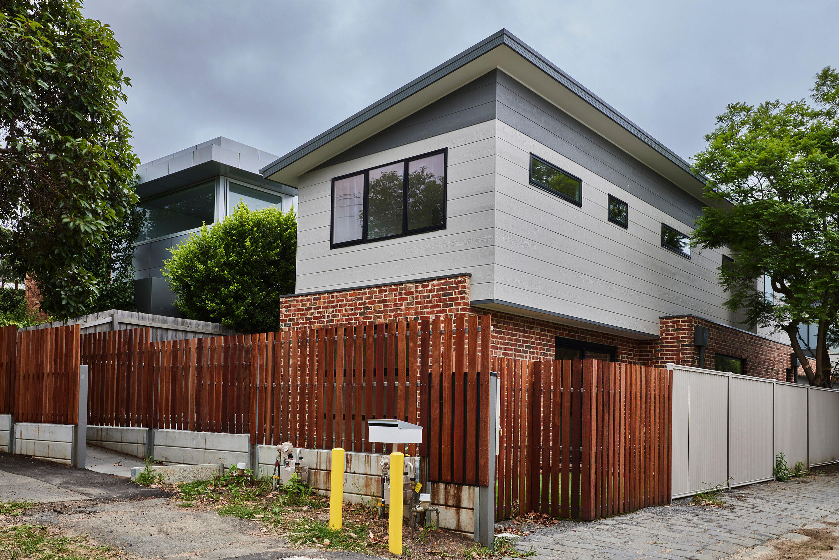
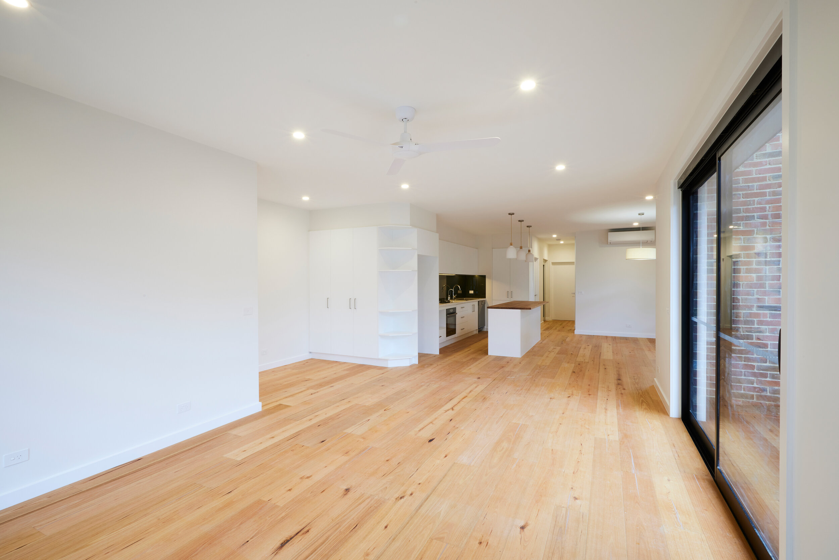
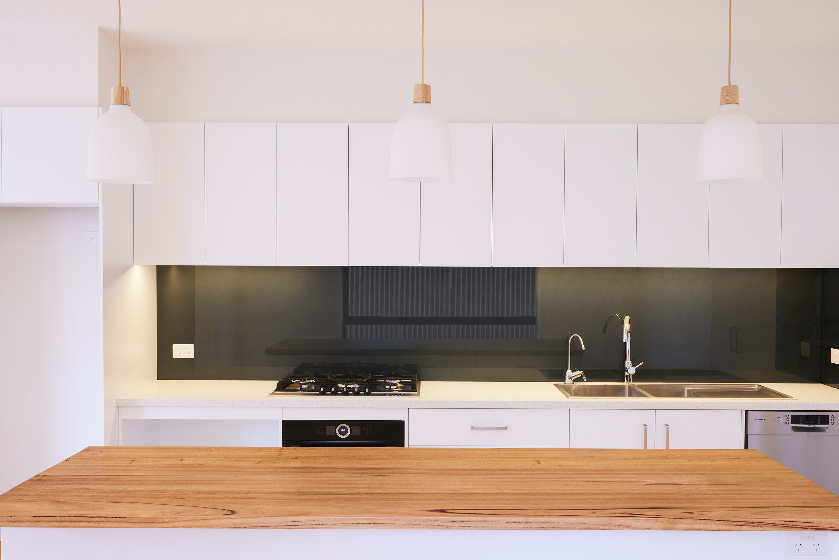
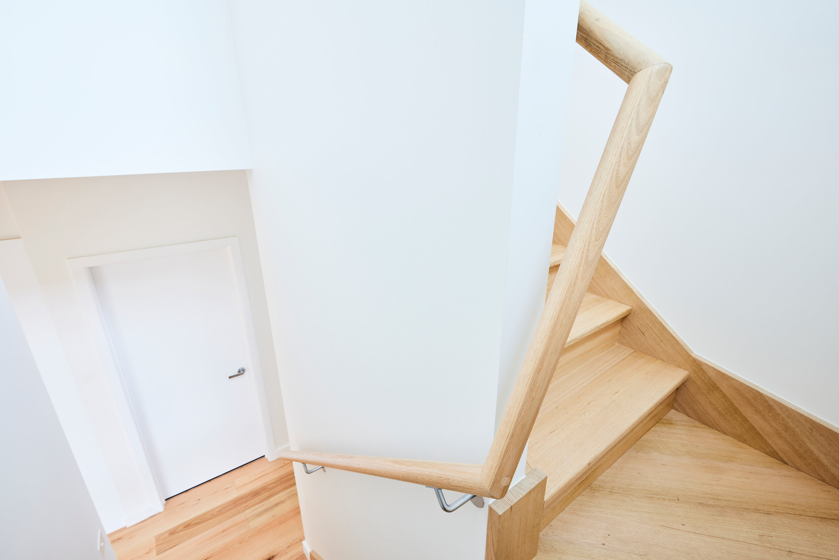
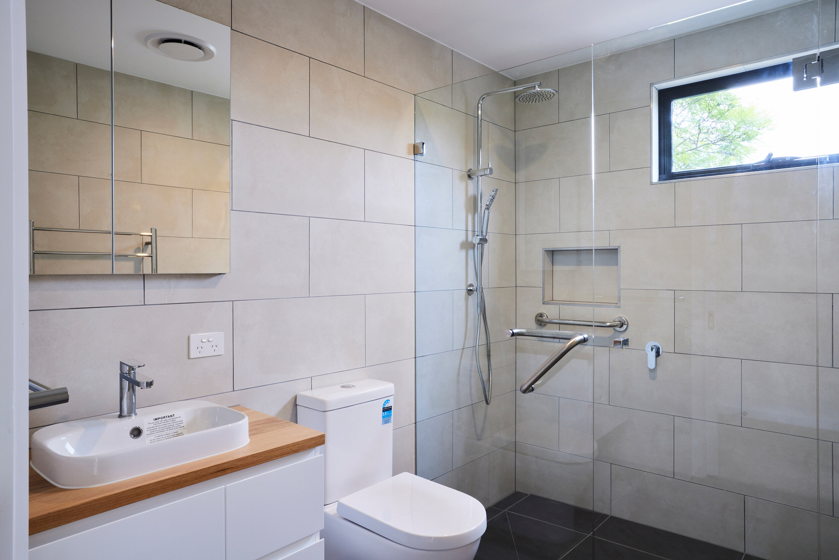
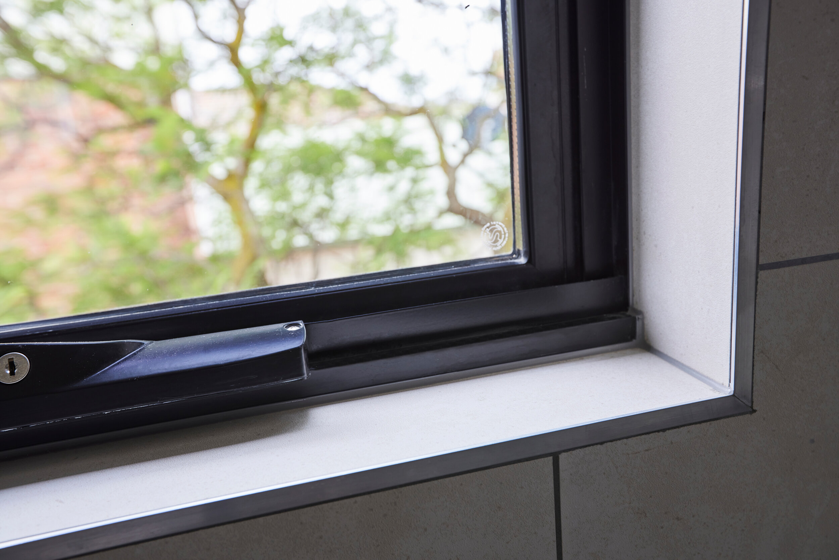
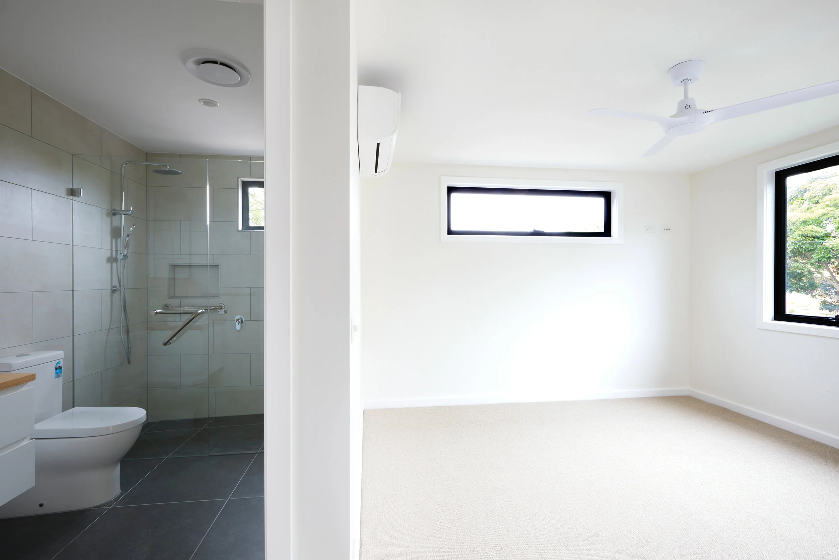
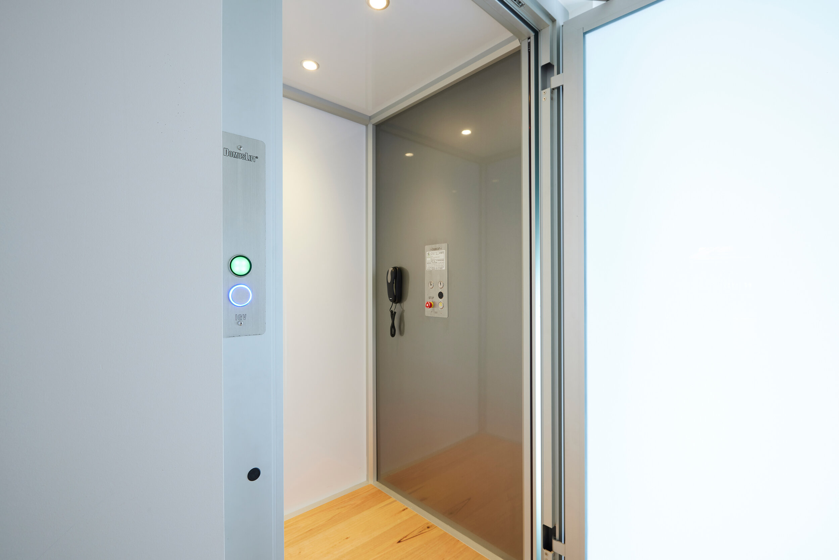
Working closely as development consultant and builder with the client Metacon finished these 2 stylish and elegant townhouses in Kew. We helped to overcome issues with a flood overlay, authorities asset encroachments and other design challenges. Construction features included flush floor transitions, disabled lifts, rainwater harvesting and re-use, and an engineered stormwater retention system. Bathrooms had tiled niches and DDA fixtures. The townhouses were clad in recycled red brick and had double garages off the side laneway.
Six Townhouses
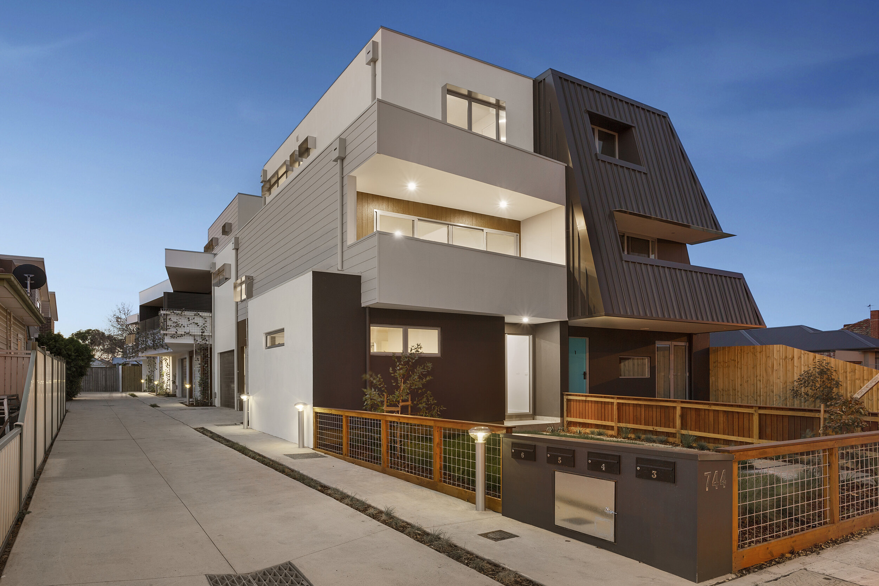
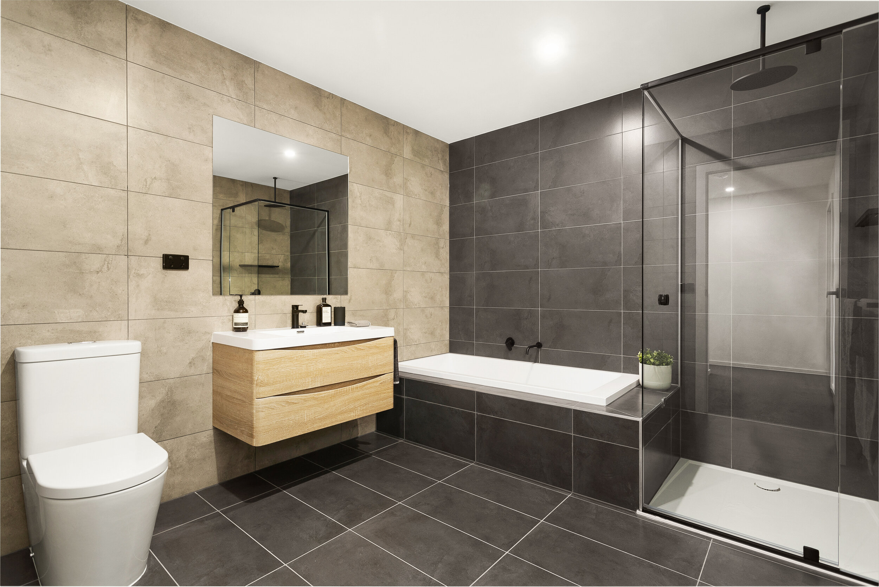
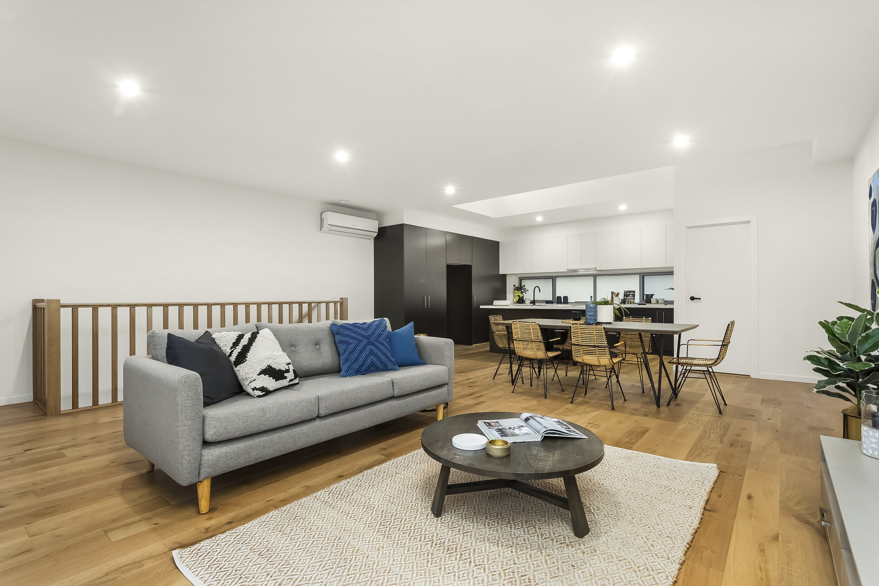
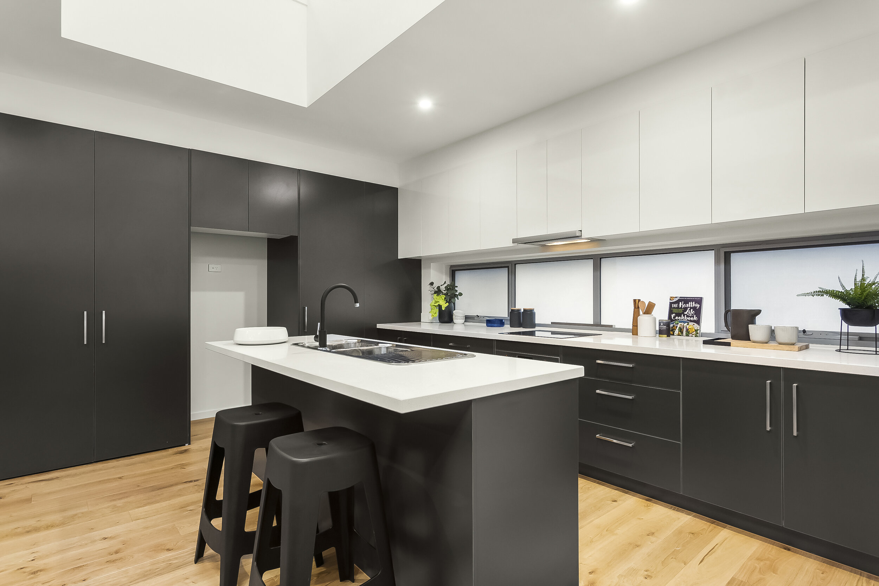
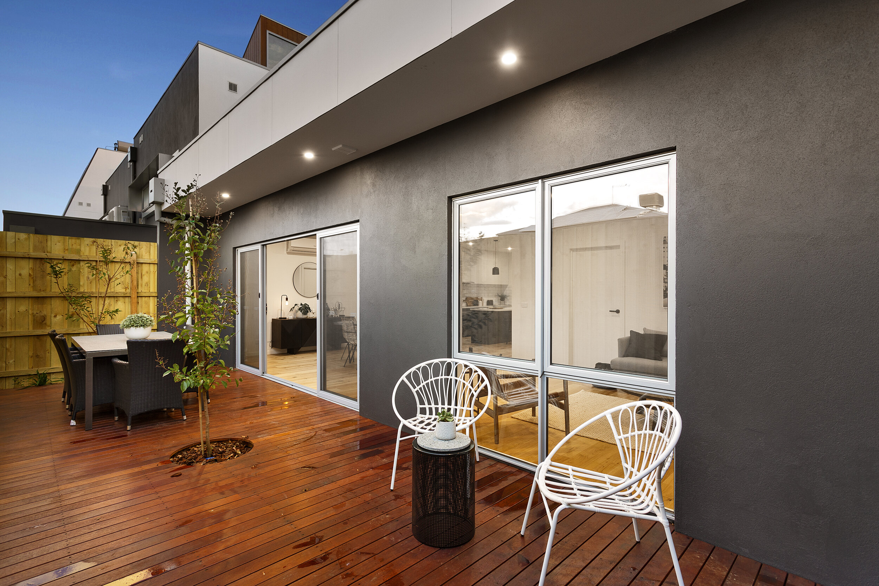
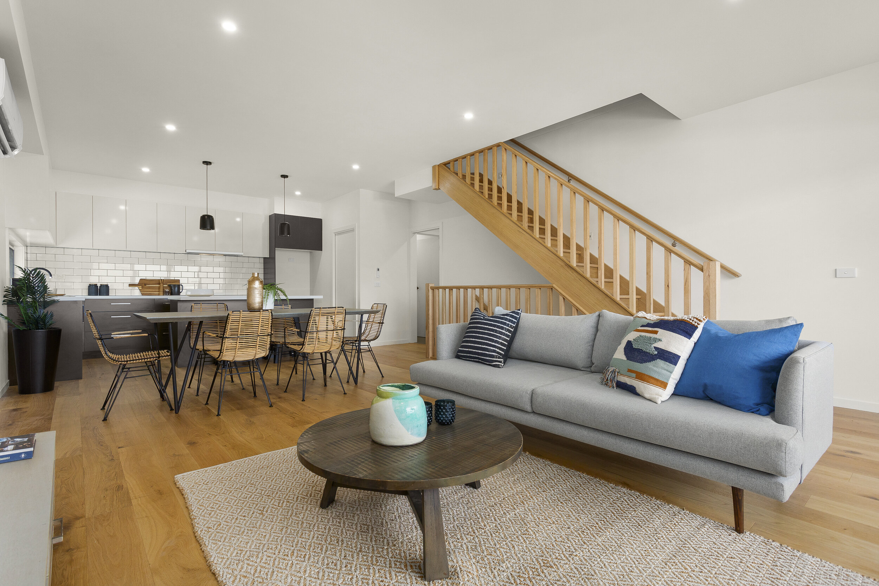

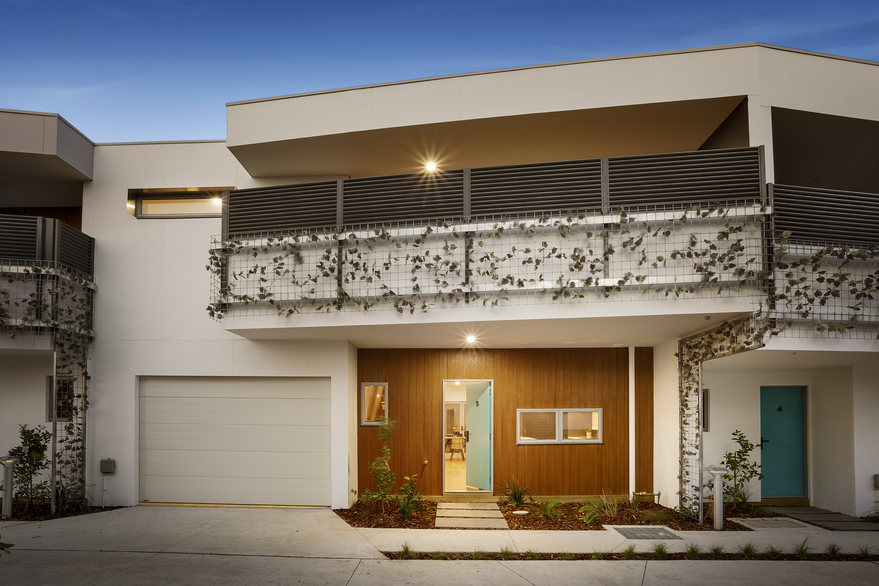
This development of 6 Townhouses in one line was a built by Metacon. They were Architecturally designed with a cutting edge contemporary 7 star design which included large cantilevers, articulated cladding, customised awnings and terrace drainage solutions. Features included European Oak Floorboards, Natural Tasmanian, Floor to Ceiling Porcelain Tiling with Vaulted Ceilings and Clerestry Windows. The broadd pallete of cladding types and colours in addition to the complex cantilevered designs, customised awnings and terraces combined to produce produce what is one of the most breathtaking residential boutique townhouse developments in the western suburbs. Construction delivery period was a staggering 12 months - for all six townhouses.
3 Townhouses
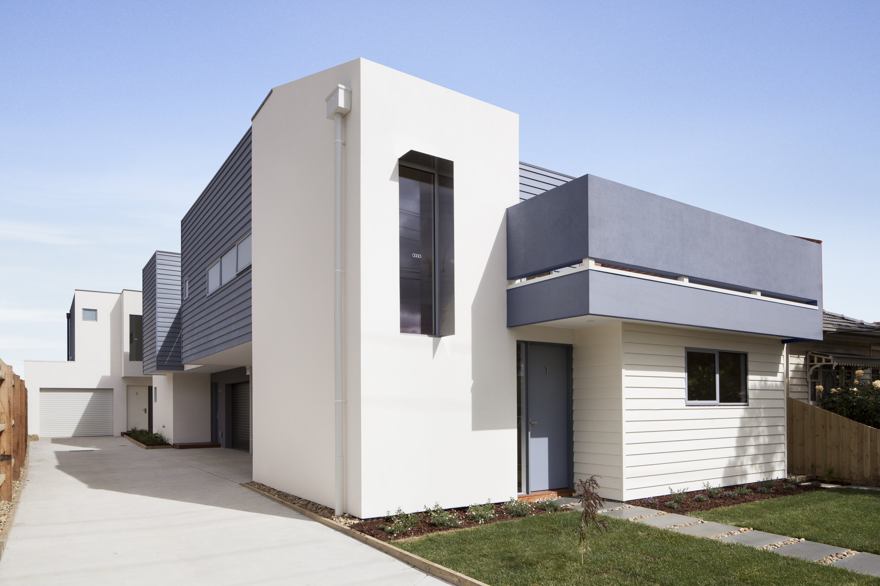
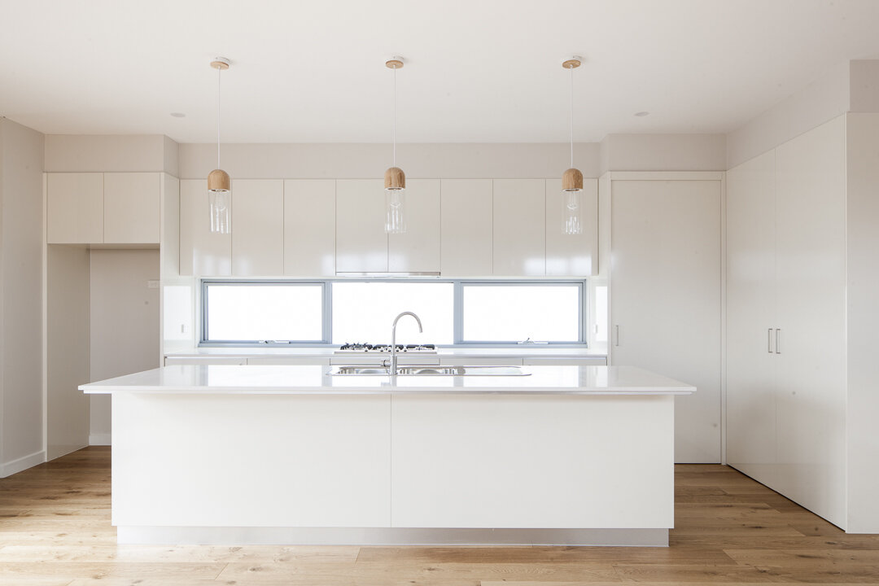
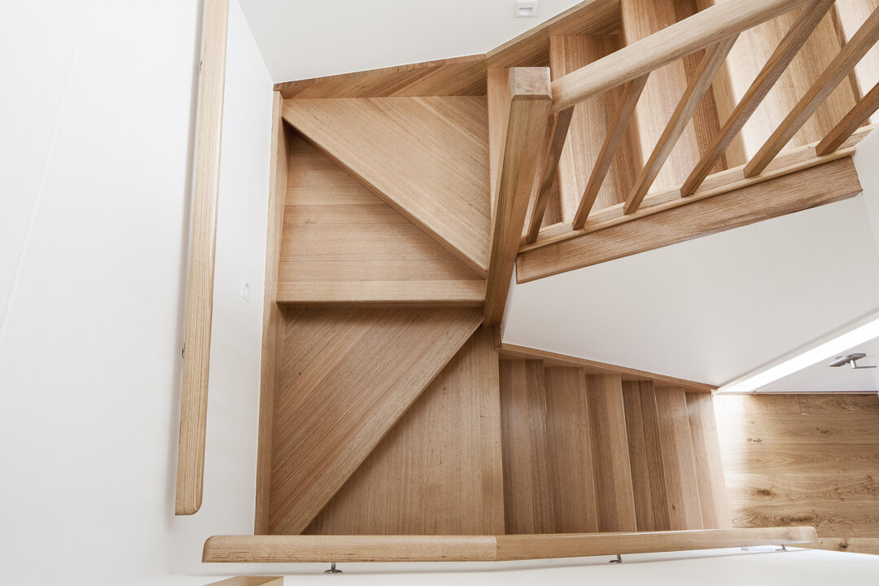
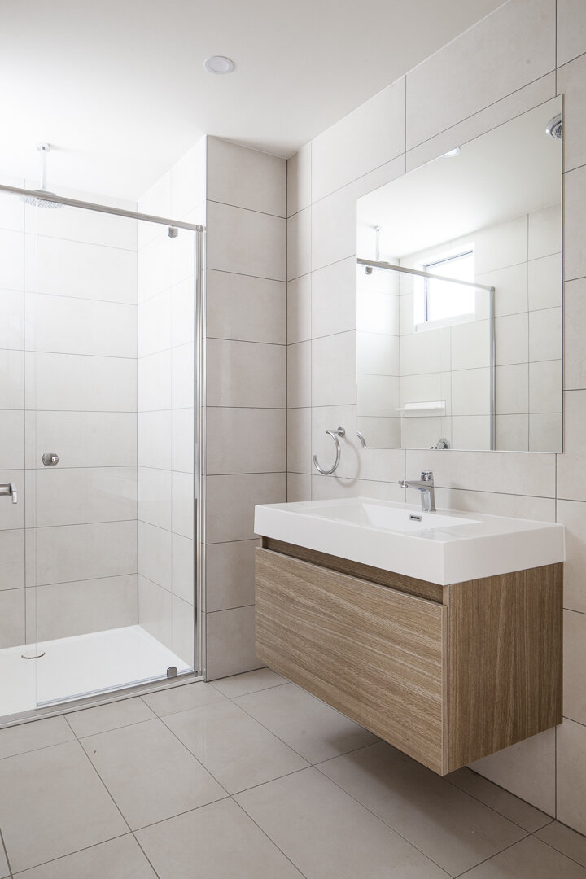
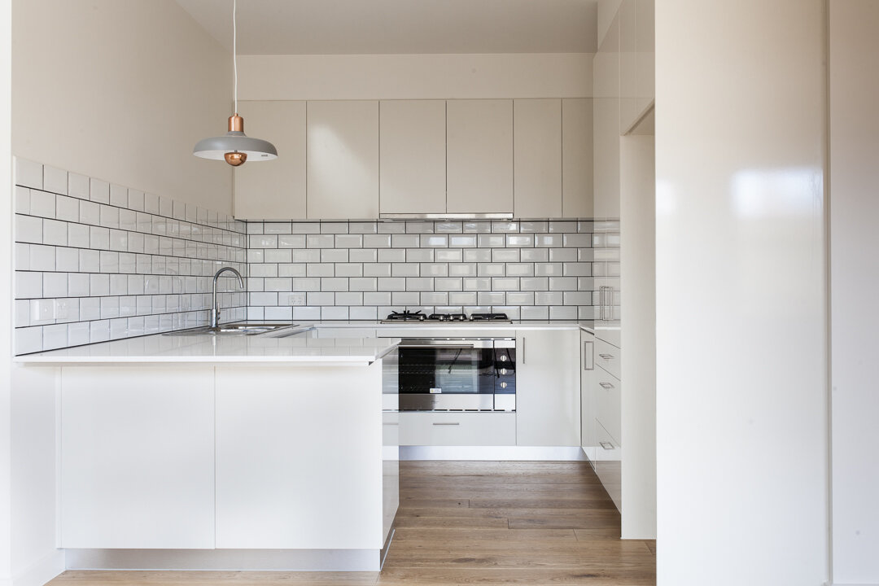
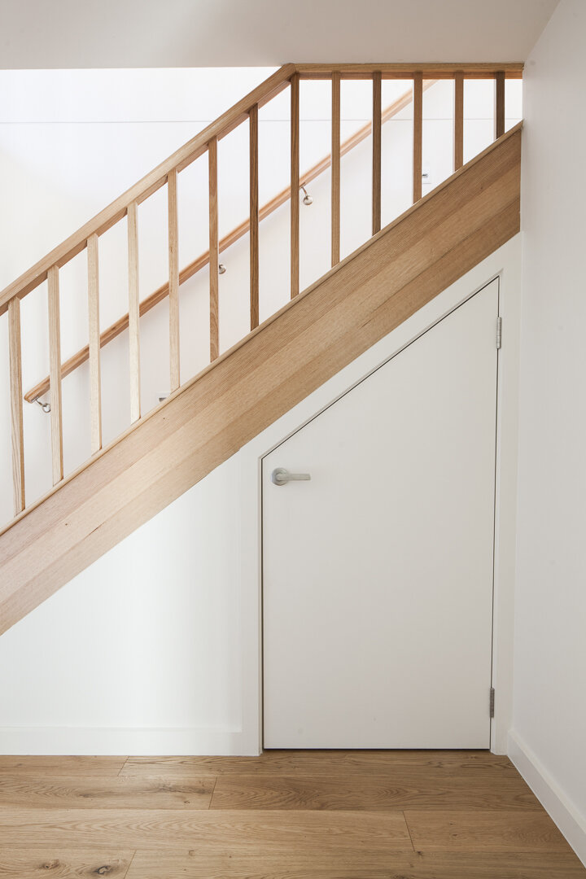
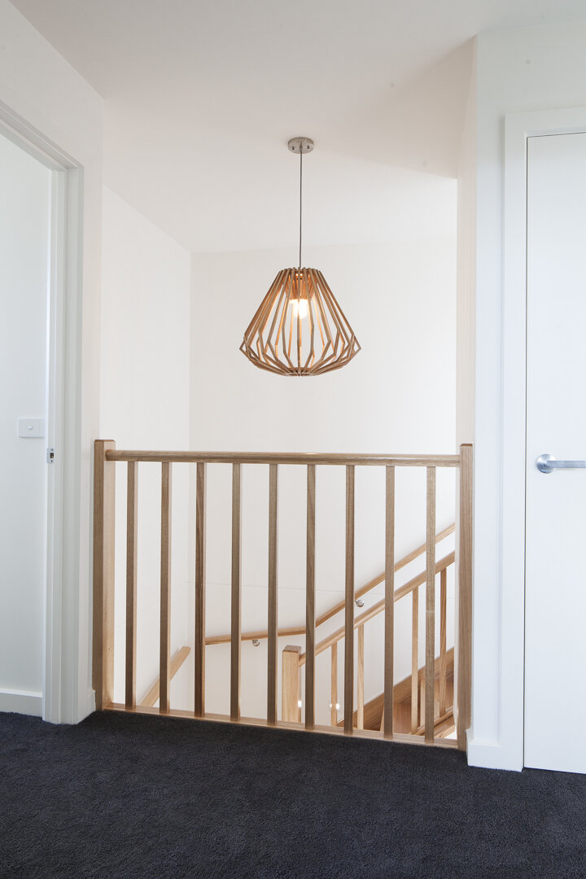
4 Townhouses
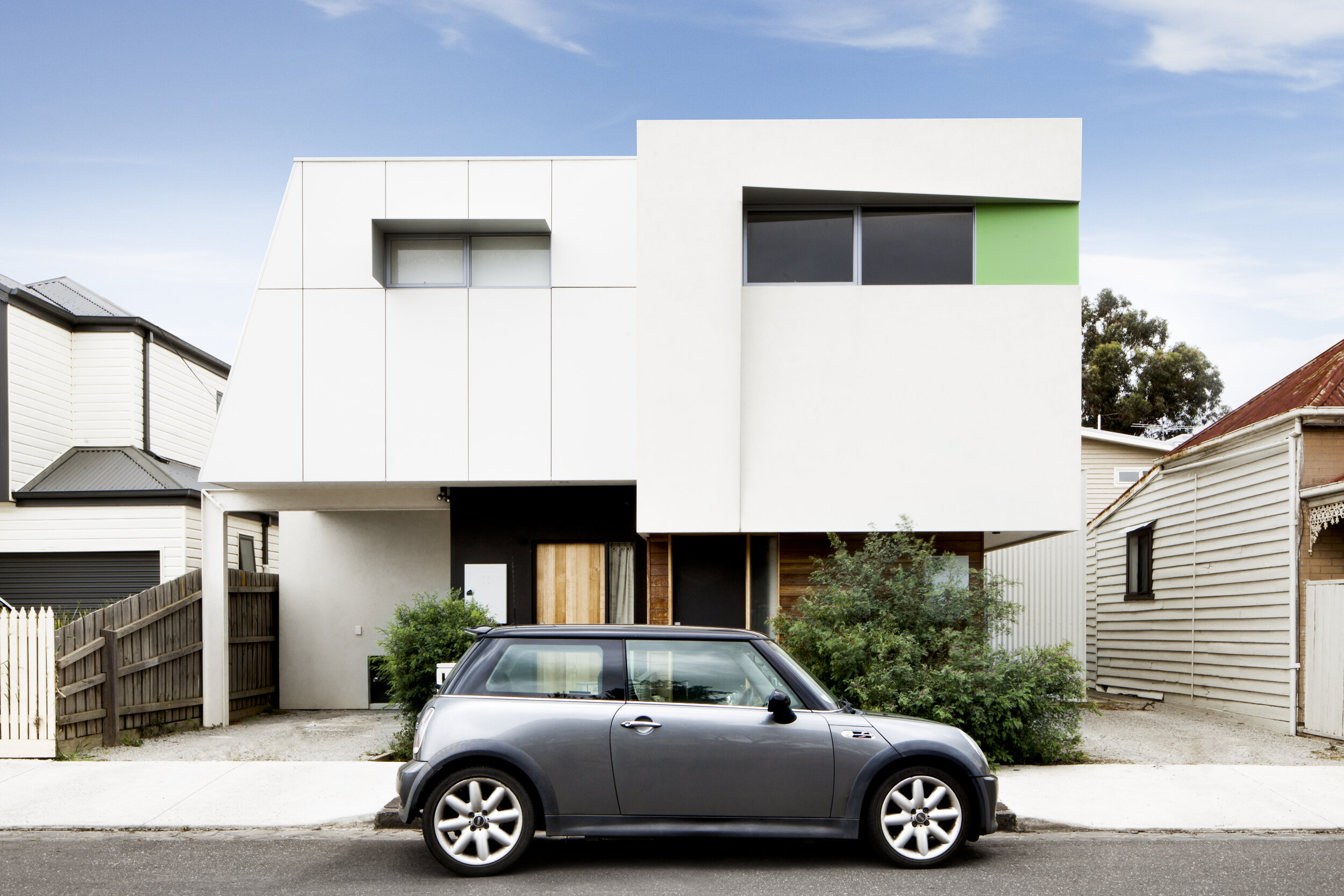
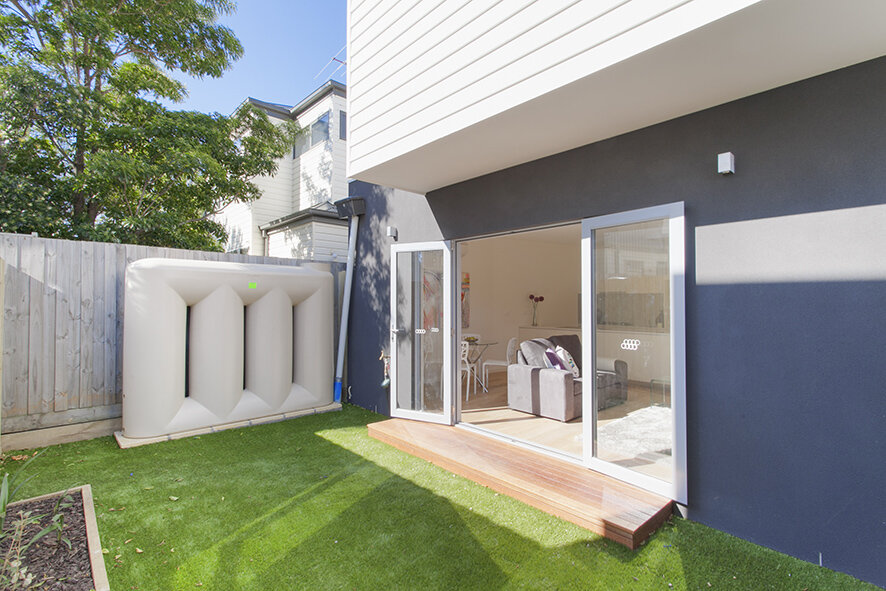
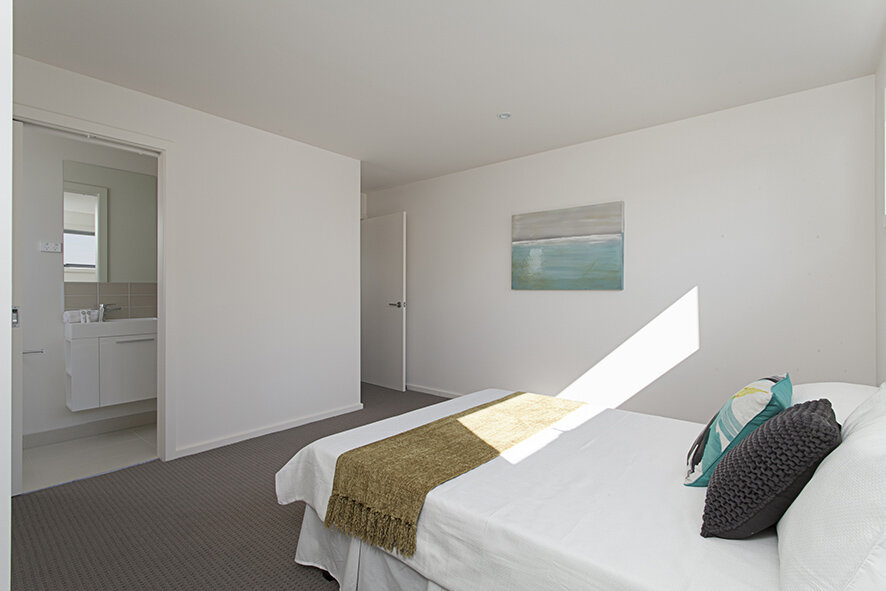
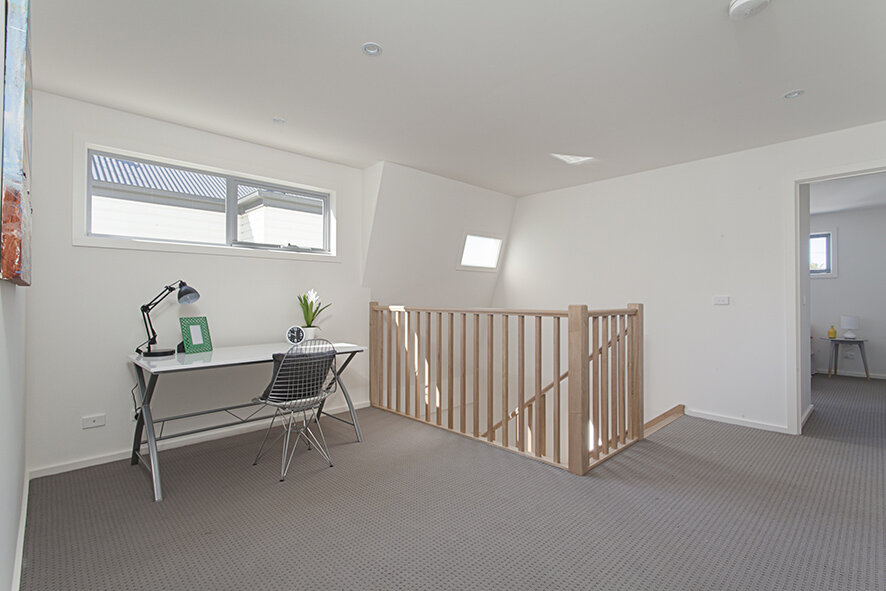
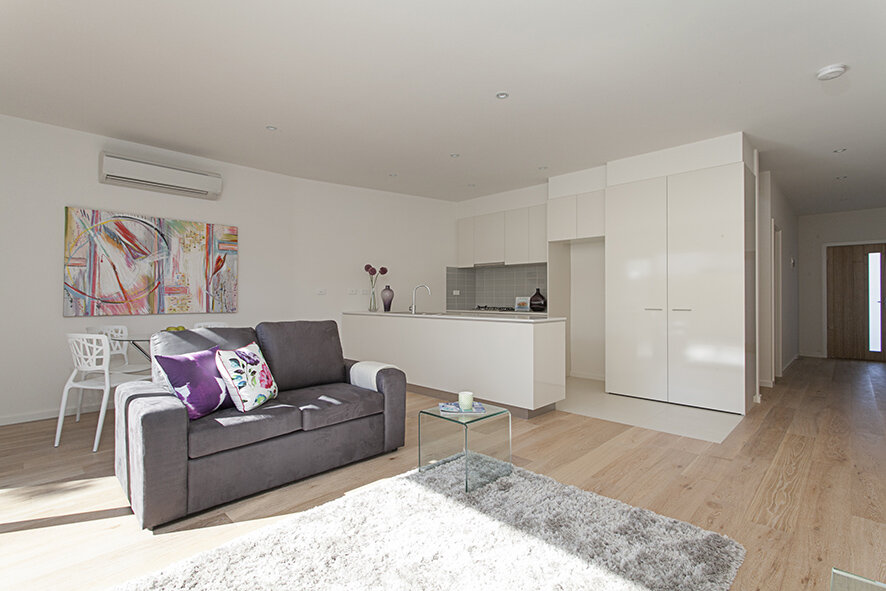
FOOTSCRAY - Renovation
